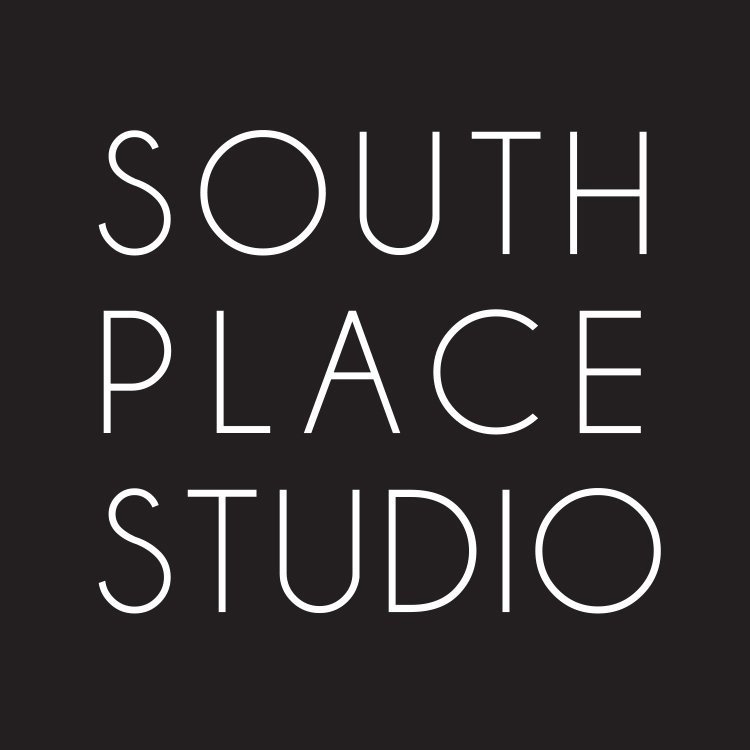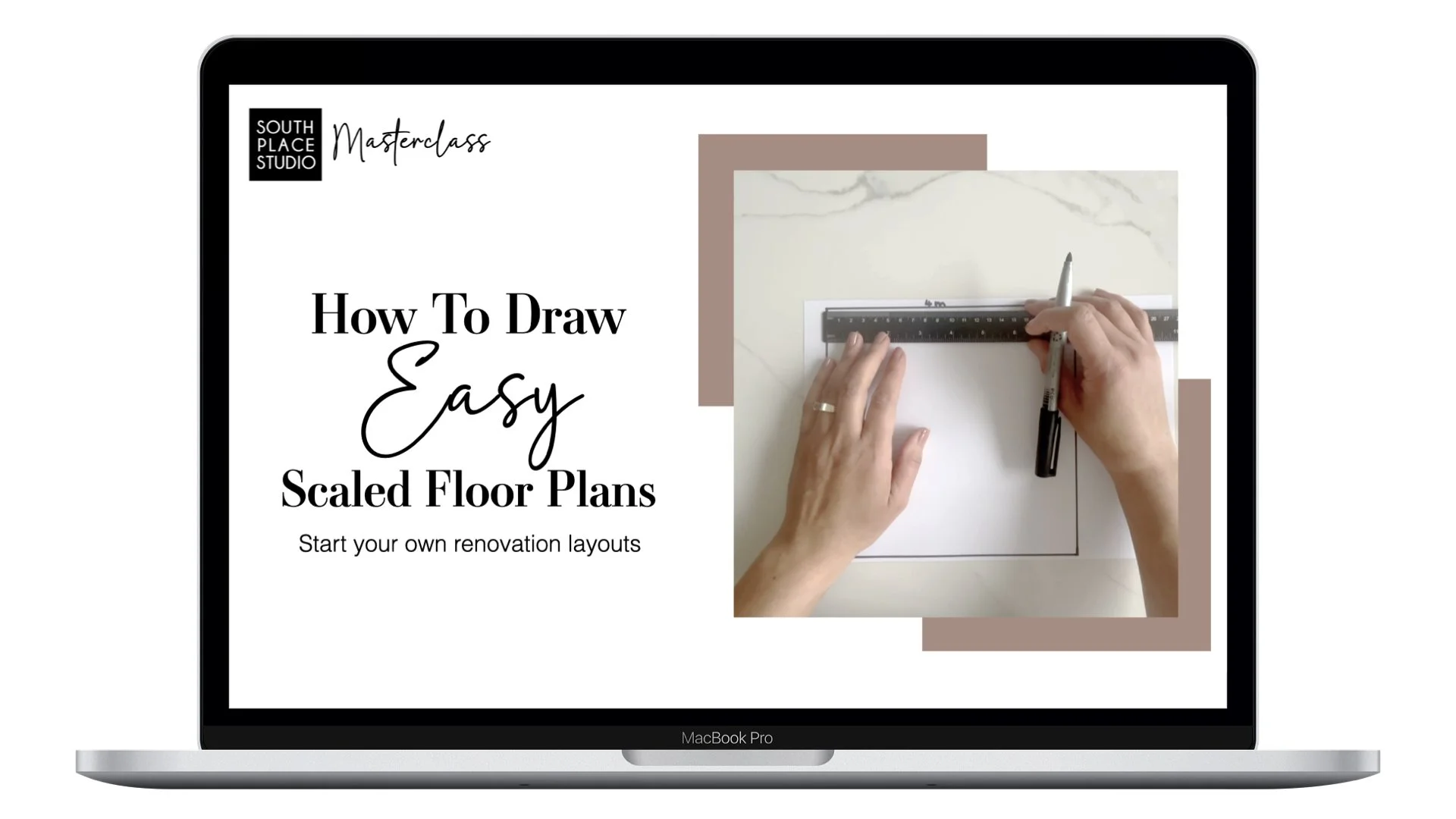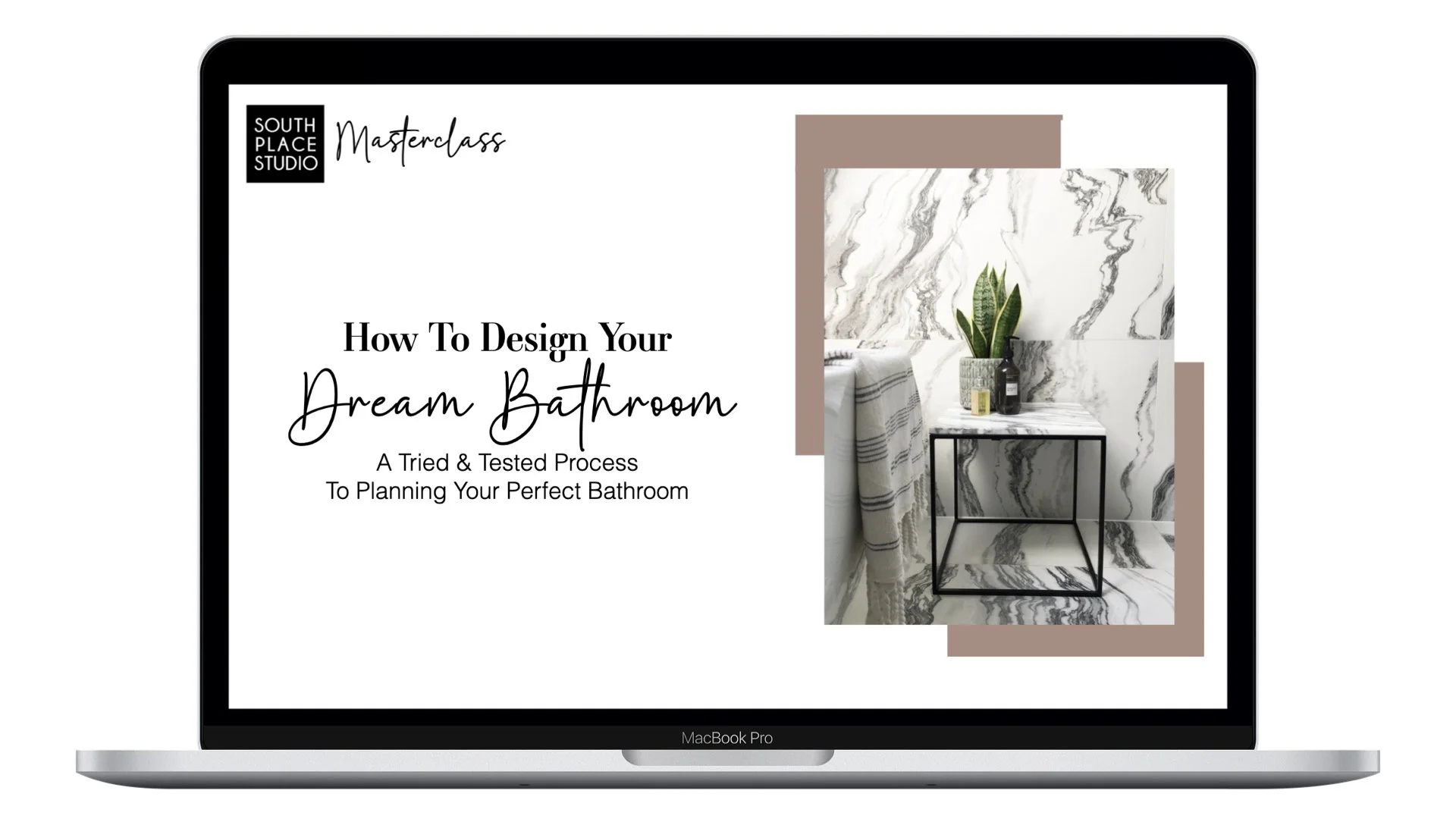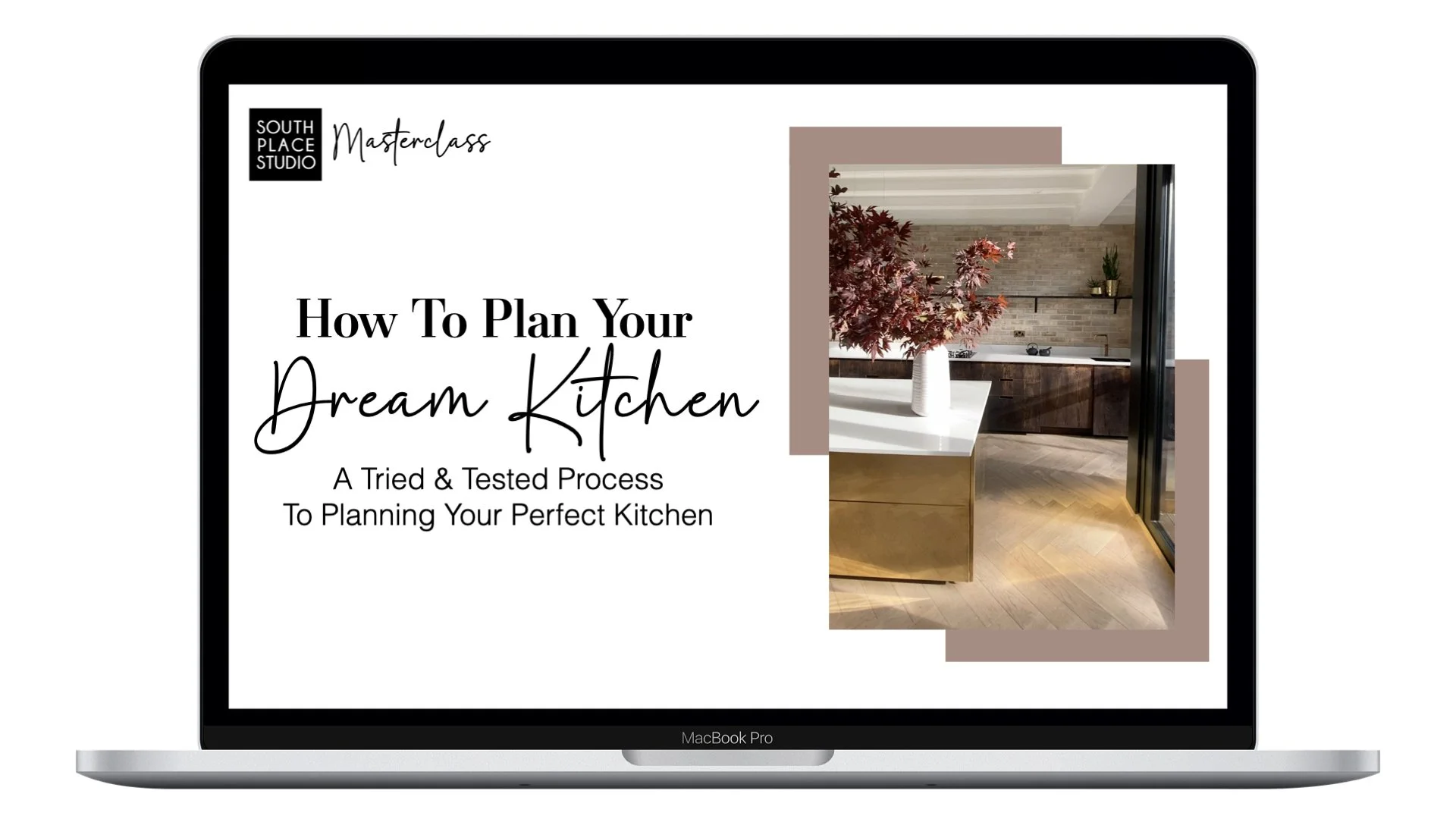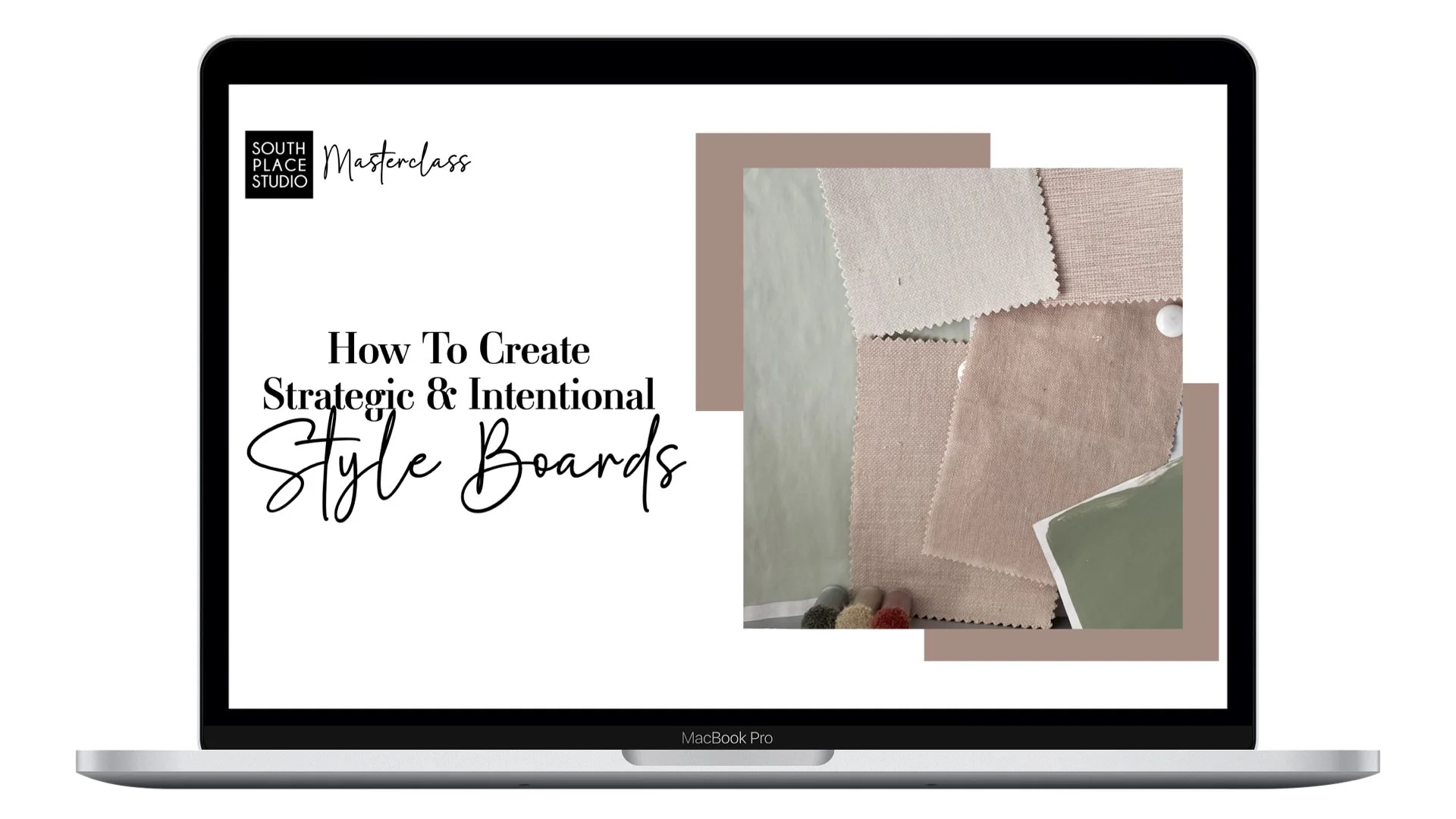MASTERCLASS How To Draw Easy Scaled Floor Plans
MASTERCLASS How To Draw Easy Scaled Floor Plans
Join me inside this masterclass for a lesson on how to learn THE EASIEST formula, so that you can start experimenting with your own scaled floor plan drawings before you commit to hiring architects or contractors.
Once purchased, you will be sent a direct link to the masterclass with instant access.
Using this simple system, you will gain a skill that will enable you to take control of your own home layouts. You will be able to easily draw out your rooms, with doors and window openings in place, ready to start planning your own layouts for your renovation project.
Watch this 1 minute trailer for peek inside this masterclass…
The system uses cut-outs, which allow you to move things around, giving you the flexibility to play around with multiple layouts, to experiment and disect what will work best for you and your family.
Architects in the UK charge anywhere from £50 to £150 per hour, so use their time wisely!
If you approach an architect (or a contractor) with your own well thought-out layouts, you have the opportunity to use their time strategically and sparingly for the parts of your project where they can really make a difference, and save yourself money along the process.
This Masterclass Covers:
• We’ll go through what you need (ruler, paper and a pen, or a standard software you may already have on your computer)
• The Easy formula and how to carry it through onto paper
• How to draw out the room framework
• How to draw out and place doors and windows
• How to draw out the elements, like cabinets, fixtures and furniture
• Then I’ll talk you through my thinking process behind some example layouts, including a kitchen, living room and a bathroom
